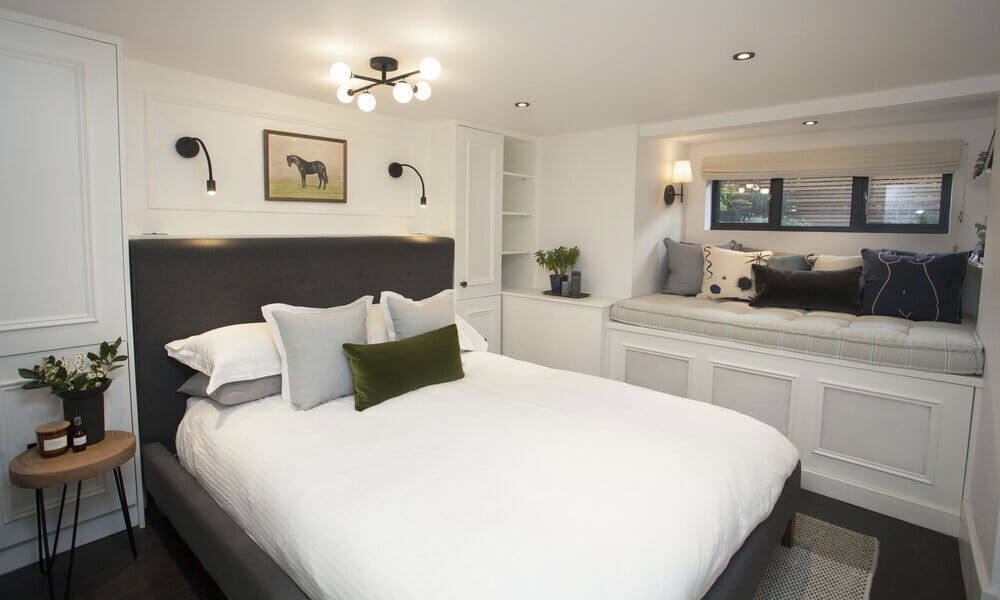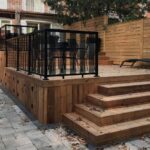As your family grows, so does the need for additional living space. One of the most effective ways to accommodate this expansion is by renovating your basement to add extra bedrooms.
A well-executed basement renovation not only provides the necessary space but also increases the value of your home.
If you’re considering this option, here are some key considerations and tips to help you transform your basement into a comfortable and functional living area.
Basement Renovation: How to Add Extra Bedrooms
Assessing Your Basement’s Potential
Before diving into the basement renovation process, it’s essential to evaluate your basement’s current condition.
Check for signs of moisture, mold, or structural issues that need to be addressed before construction begins.
A dry, stable foundation is crucial for creating a safe and comfortable environment for new bedrooms.
Key Steps:
- Inspect for moisture and leaks.
- Ensure proper insulation and waterproofing.
- Consult with a Virginia general contractor to assess structural integrity.
Planning the Layout
The layout is one of the most critical aspects of adding bedrooms to your basement. Consider the number of bedrooms you need and how much space is available.
Ideally, each bedroom should have enough room for a bed, storage, and personal space.
Additionally, think about the placement of windows for natural light and egress requirements, which are necessary for safety.
Key Considerations:
- Determine the number of bedrooms and their sizes.
- Plan for egress windows in each bedroom.
- Consider the flow of the basement, including access to bathrooms and common areas.
Maximizing Natural Light
Basements are often associated with dark, closed-in spaces, but with thoughtful design, you can maximize natural light to create a bright and welcoming atmosphere.
Installing larger windows, glass doors, or even light wells can significantly improve the light levels in your basement bedrooms.
Tips for Increasing Natural Light:
- Install larger egress windows.
- Consider using glass doors for interior rooms.
- Use light paint colors and reflective surfaces to enhance brightness.
Ensuring Proper Ventilation and HVAC
Proper ventilation is crucial in basement bedrooms to maintain air quality and prevent moisture buildup.
Ensure your HVAC system is equipped to handle the additional space, and consider adding separate controls for the basement to maintain comfortable temperatures year-round.
HVAC Considerations:
- Upgrade your HVAC system if necessary.
- Add vents and returns to maintain airflow.
- Consider a dehumidifier to control moisture levels.
Selecting Suitable Flooring
Choosing the right flooring is vital in a basement renovation, especially in bedrooms.
The basement environment can be prone to moisture, so it’s important to select materials that can withstand these conditions while providing comfort.
Recommended Flooring Options:
- Carpet tiles with moisture-resistant backing.
- Luxury vinyl plank flooring.
- Engineered hardwood designed for basements.
Creating a Warm and Inviting Atmosphere
To ensure your new basement bedrooms feel like a natural extension of your home, focus on creating a warm and inviting atmosphere.
Incorporate elements that make the space feel cozy and personal, such as soft lighting, comfortable bedding, and thoughtful decor.
Decorating Tips:
- Use warm, neutral colors to create a calming environment.
- Add area rugs for warmth and texture.
- Incorporate personal touches like artwork and family photos.
Considering Soundproofing
Basement bedrooms can be prone to noise from upstairs or from outside. Soundproofing measures, such as insulated walls and ceilings, can help create a peaceful and quiet sleeping environment.
Soundproofing Options:
- Use sound-dampening insulation in walls and ceilings.
- Install solid-core doors to block noise.
- Consider adding acoustic panels or carpeting to absorb sound.
Navigating Permits and Codes
When adding bedrooms to your basement, it’s essential to comply with local building codes and obtain the necessary permits. This ensures that your renovation is safe, legal, and up to standard.
Permit Checklist:
- Apply for building permits before starting construction.
- Ensure egress windows meet code requirements.
- Schedule inspections as required by local regulations.
Future-Proofing Your Basement Bedrooms
As your family grows and changes, so too might your needs. Consider designing your basement bedrooms with flexibility in mind.
For example, you might choose to make one of the bedrooms larger or add features that allow the space to be easily converted for different uses in the future.
Future-Proofing Tips:
- Design flexible spaces that can adapt to different needs.
- Consider adding built-in storage or multi-functional furniture.
- Plan for easy access to plumbing if you want to add a bathroom later.
Conclusion
Renovating your basement to add extra bedrooms is a smart way to accommodate a growing family without the need to move.
By carefully planning the layout, addressing any structural or moisture issues, and creating a warm, inviting space, you can turn your basement into a valuable extension of your home.
With the right approach, your new basement bedrooms will provide comfort and functionality for years to come.
For professional basement renovations in Virginia, Maryland and Washington D.C, contact USA Handyman Services.
Our team of experts is ready to help you transform your basement into the perfect living space for your family.






0 Comments