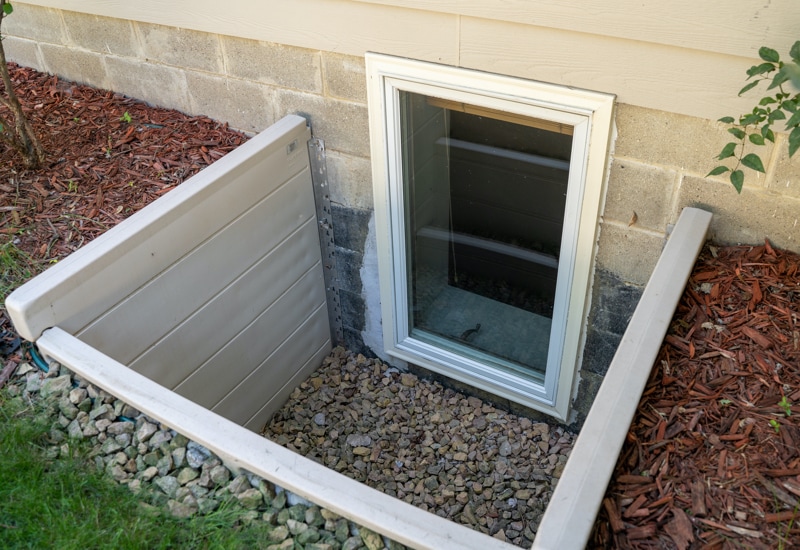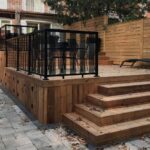Basement Egress for Safety and Comfort
Basement windows and doors are not only a source of light and fresh air, but are required by national and state residential building codes.
Egress options may not be top of mind when building or renovating your home, but they are actually a critical component that require very specific attention.
If you can picture a basement stairwell in flames or filled with smoke, you can imagine the need for a viable escape to accommodate an adult and even a firefighter wearing full equipment assisting that adult to rescue.
The expense required to install proper egress windows and doors is well worth the peace of mind.
Egress is a building code term for proper exits.
The International Residential Code (IRC) provides code regulations regarding egress – all with the intent of keeping the public safe. IRC code says the following:
R310.1 Emergency escape and rescue opening required. Basements, habitable attics and every sleeping room shall have not less than one operable emergency escape and rescue opening. Where basements contain one or more sleeping rooms, an emergency escape and rescue opening shall be required in each sleeping room. Emergency escape and rescue openings shall open directly into a public way, or to a yard or court that opens to a public way.
The official definition of egress is a window or door required in specific locations in a dwelling to provide an emergency means of exiting that dwelling.
When it comes to you and your family escaping a basement in the event of fire or other hazardous situation, such codes make a great deal of sense.
Minimum Basement Egress Requirements
Minimal basement-level window sizes are 20 inches wide by 24 inches high; not to exceed 44 inches from the finished floor and having an area of 5.7 square feet.
Basement windows must have a glass area of not less than 8% of the total floor area for minimum natural light and not less than 4% of the total floor area for minimum ventilation.
If the total room area exceeds 1,000 square feet, two exit paths are required, 200 feet apart.
Exit paths may be 300 feet apart if there is also a sprinkler system in place. Basements with walkout doors, such as sliders, do not require special egress windows.
Installation of a bedroom egress in a new or existing home requires cutting a hole in the basement wall and outdoor excavation to provide a window well.
Window wells must have a projected length of 36 inches and width of 36 inches, and if the well is more than 44 inches deep, a ladder is needed for evacuation purposes.
This ladder must be permanently affixed and usable with the window in fully open position.
It must be at least 12 inches wide, 3 inches from the wall, and within 18 inches on either side of the center so that a person can reach it when climbing out.
If there is a deck or porch above the basement window well, at least 36 inches of headroom is needed.
Other important factors to keep in mind:
- For safety reasons, avoid placing an egress window and window well near a walkway where a person could accidentally step into the well.
- Egress windows must be easily opened from the inside without the use of a key or any tool.
- Grilles or screens placed over a window well must be operational without keys or tools of any kind.
A bulkhead door – a sloping door on the exterior of the building that allows access to a useable indoor stairway – also qualifies as a proper basement egress as long as the door provides 5.7 square feet of exit space.
Proper basement egress is a necessary element to ensure you and your family can exit quickly and safely in the event of an emergency.
Since codes vary from one locality to another, homeowners would be well advised to hire a skilled contractor or engineer with knowledge of the codes to design and build these exits.
The professionals at USA Handyman Services know all about proper basement egress and the local codes pertaining to such windows and doors.
USA Handyman Services is a full-service home renovating and remodeling company that serves all of Northern Virginia.
We bring years of expertise and experience to your building needs.
For more information or to request a quote on egress installation, call us at 703-953-6825.






0 Comments